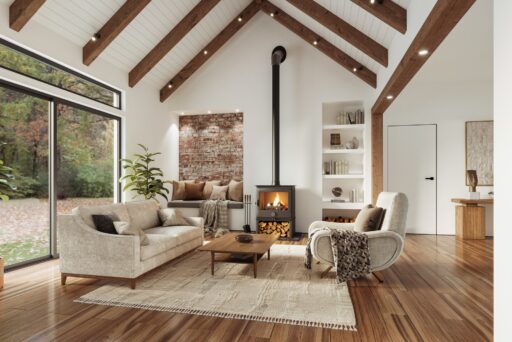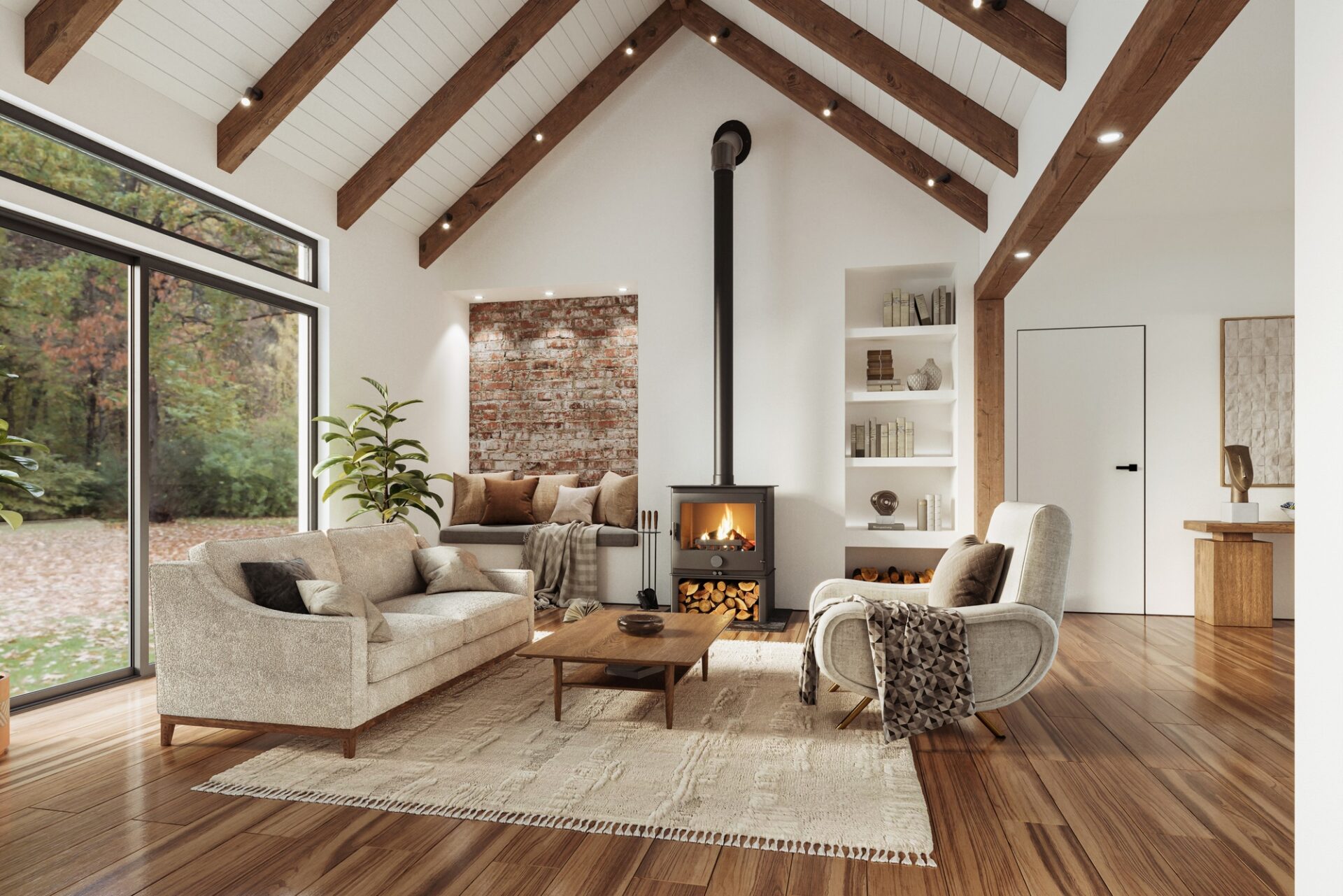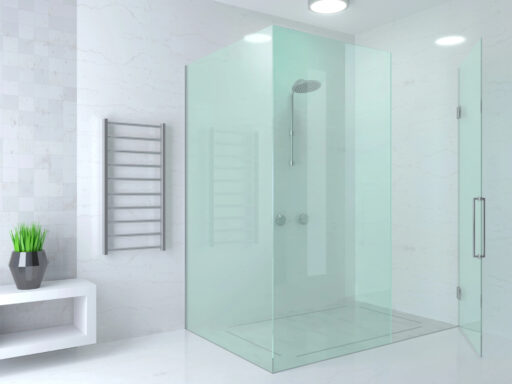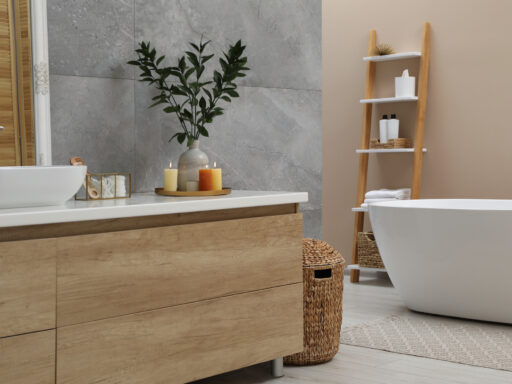Are you familiar with the notion of a barndominium? This innovative housing idea has gained significant traction lately, and it’s easy to understand why. In this article, we will delve into what a barndominium truly is, explore the reasons behind its rising popularity, and identify who stands to gain the most from owning one.
Defining a Barndominium
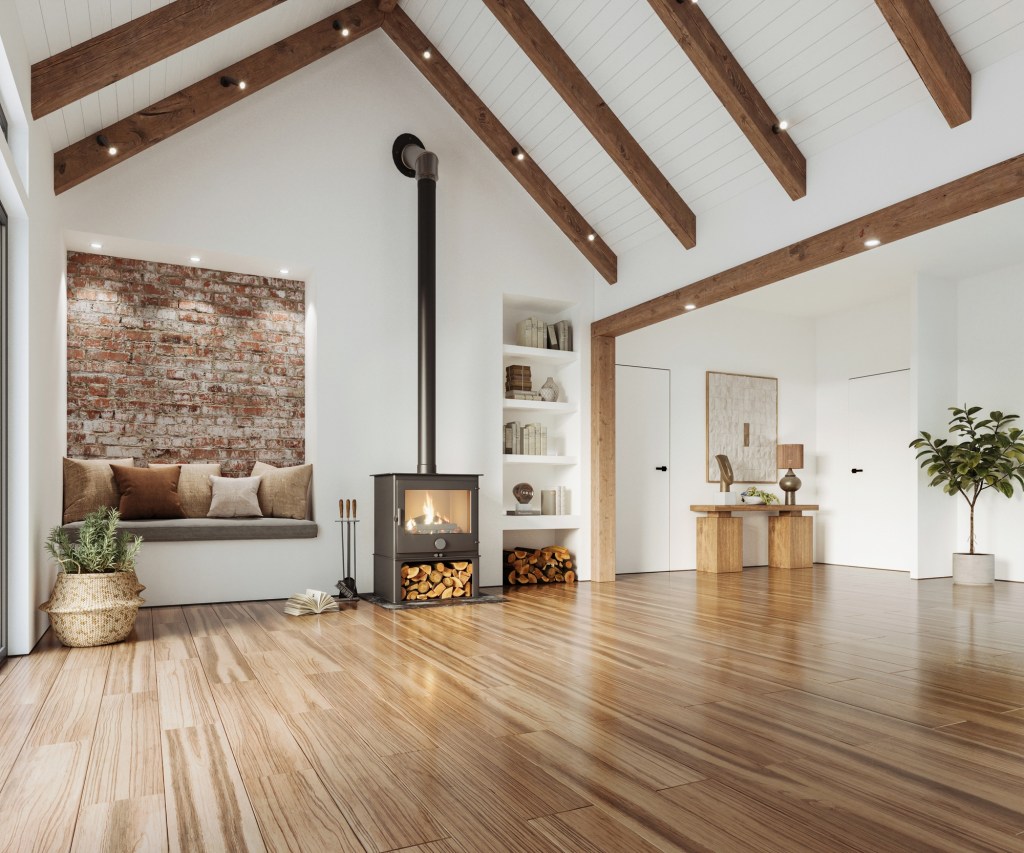
The term ‘barndominium’ encompasses a type of home that merges the cozy attributes of a traditional condominium with the rustic aesthetic of a barn. There’s a wide range of designs and styles available, ranging from simple, single-story configurations to grand, multi-level residences.
These barn-inspired homes often utilize post-frame construction or a pole barn design, which employs trusses and columns for structural support. Consequently, these wood-framed buildings rarely require load-bearing interior walls. Known colloquially as barndos, they are gaining popularity among both rural dwellers and urban residents alike.
Barndominiums can be acquired or constructed at a cost anywhere from approximately $5,000 to $350,000. This range makes it possible to either purchase or build one affordably, while there are also options available that come with higher price tags and luxury amenities. The combination of these two concepts might seem unusual at first glance, yet it highlights the increasing appreciation for versatile living spaces.
When you take a moment to contemplate the idea, the fusion of a barn and a condominium starts to make sense. Think of unique loft spaces found in areas such as Soho in New York or specific districts in San Francisco. These repurposed buildings boast distinctive characteristics that elevate their market value. A barndominium exemplifies this very principle.
Reasons for Barndominiums’ Popularity
Barndominiums are not merely a passing architectural fad; various factors account for their growing appeal.
Typically constructed using wood, metal, or a mix of both, these structures feature a robust steel or timber frame. Their solid construction alleviates concerns about durability, provided you engage a trustworthy company known for using high-quality materials.
Building a barndominium can be more economical than erecting a conventional home, thanks to their streamlined designs and material optimization. The use of metal or steel frameworks, along with prefabricated components, can significantly decrease both labor costs and build time. Estimates have shown that the average cost per square foot for a barndominium is less than that of a standard residence, making it a compelling option for budget-conscious individuals.
Moreover, metal and timber buildings are recognized for their durability and often require less upkeep than traditional homes.
A significant advantage of the barndominium concept lies in the ability to fully customize your living environment. Because the floor plans are not constrained by load-bearing walls, they allow for expansive open spaces and airy layouts. Many barndominiums feature generous living-dining areas seamlessly flowing into kitchens. There is ample opportunity for segmentation into separate functional areas as needed. Often, these homes are equipped with soaring ceilings, lofted areas, expansive windows, and verandas or wraparound porches. Some even include a second floor, allowing for a harmonious blend of rustic charm and modern design aesthetics.
If you are proficient in woodwork or metalwork, constructing a steel barndominium from a kit is an available project. Those interested should explore various barndominium kits online to discover the possibilities.
Considering the Repurposing of Existing Barns
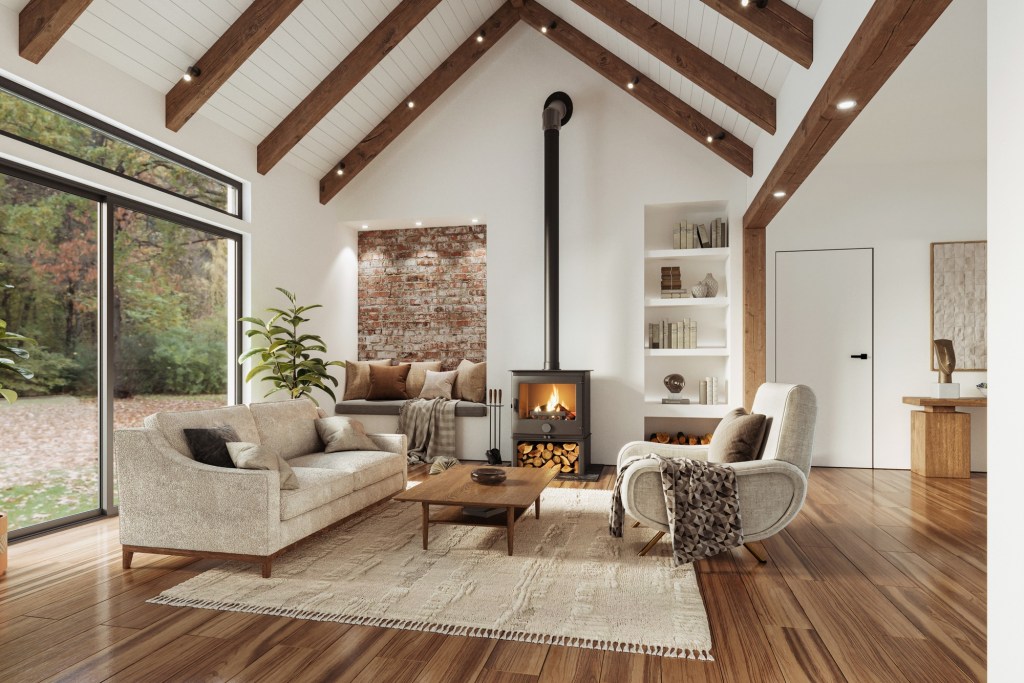
It is indeed possible for some individuals with strong DIY capabilities to transform an old barn into a barndominium. However, this undertaking will require more than just a quick tutorial from online videos.
Repurposing a barn usually qualifies as a significant renovation project. The first factor to assess is the structural condition of the building. A well-maintained barn can simplify the conversion process, while a dilapidated structure may necessitate demolition and a fresh start at the same location.
Elements such as foundation integrity, roofing, and heating/cooling systems need careful consideration when designing your barndominium, as they mirror the requirements for any standalone residence.
Possible Locations for a Barndominium
Theoretically, a barndominium can be built almost anywhere. Nevertheless, it’s essential to be aware of construction regulations and local laws pertaining to such developments.
For those residing in urban areas, it is crucial to consult local authorities regarding zoning and building permits before commencing construction. Ignoring these regulations may lead to penalties, including the potential requirement to dismantle your project.
Types of Companies That Construct Barndominiums
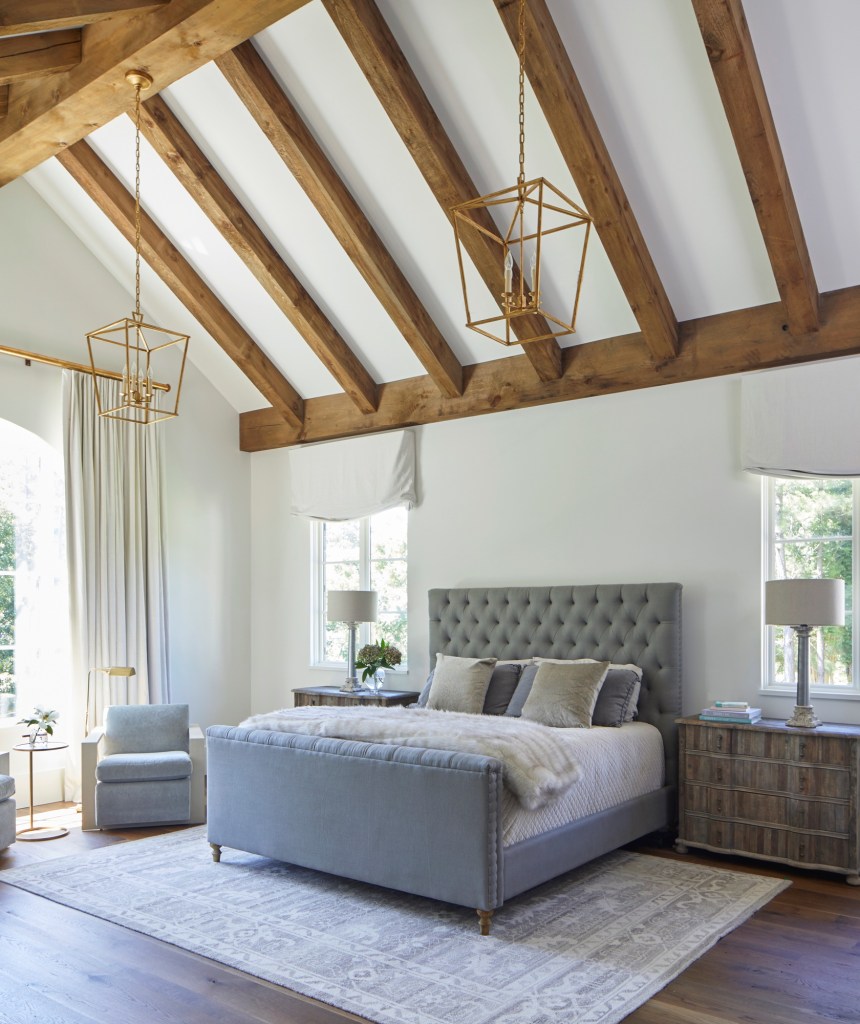
If constructing your own barndominium isn’t feasible, you have the option of enlisting a construction company or contractor. Many contractors capable of building traditional homes are also equipped to handle barndominium construction.
Alternatively, purchasing a prefabricated barndominium complete with assembly instructions is another option. Using prefabricated materials often results in significantly reduced construction timelines. While building a standard home might take over a year, a typical barndominium can generally be completed within a few months.
It’s wise to investigate the reputation of any construction company or contractor you’re considering before making a commitment. Seek out firms with positive reviews and ask for feedback from previous customers if possible.
Ideal Candidates for Barndominiums
Barndominiums have found favor among larger families due to their ample space and customizable options tailored for growing households. They also serve as excellent home office environments, providing flexible interior arrangements.
As an environmentally conscious choice, they allow homeowners to influence material selections and integrate sustainable energy solutions, such as solar panels, to minimize both energy costs and ecological impact. Additional considerations may include energy-efficient windows, superior insulation, and rainwater collection systems.
Featuring expansive windows and sliding doors, barndominiums tend to invite abundant natural light, reducing the necessity for artificial illumination. Custom-designed barndominiums enable homeowners to curate expansive living areas that suit personal preferences. They can function as vacation retreats or primary residences.
Currently, the resale potential for barndominiums appears favorable, and well-constructed models tend to maintain their value effectively.
Conclusion
Barndominiums present a remarkable combination of rustic charm, contemporary utility, and affordability. With meticulous planning and thoughtful design, they can evolve into a dream dwelling for anyone seeking spaciousness, soaring ceilings, and adaptable layouts. From the initial idea through to the final details, creating a barndominium can turn into a rewarding endeavor that leads to a stylish, functional, and comfortable home.
Whether your aim is to establish a home in a rural area or to introduce a unique structure in a suburban setting, a barndominium could be the ideal solution. As this trend continues to flourish, it’s evident that barndominiums are solidifying their position as a favored choice in residential design.
Interior Ideas
